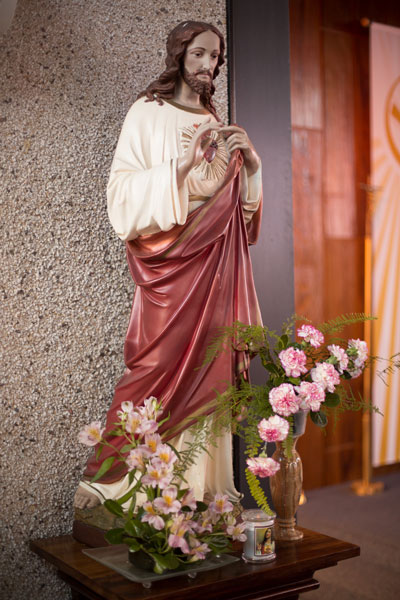 Since the establishment of the Cloverdale Parish, the parishioners have regularly donated money and fund raised to implement the Parish Building Program. This Program included: a Church School, Presbytery, and a Church. By 1966, the Church School and Presbytery had been completed and extended to cater for the growth in population.
Since the establishment of the Cloverdale Parish, the parishioners have regularly donated money and fund raised to implement the Parish Building Program. This Program included: a Church School, Presbytery, and a Church. By 1966, the Church School and Presbytery had been completed and extended to cater for the growth in population.
The Church School had been used as a Mass Centre each weekend and proved to be adequate in the interim period. However, there was an increasing desire amongst the parishioners to focus their efforts on the building of a large Church to cater for the ever increasing congregation.
In 1968, Father Kelly travelled to Ireland for an extended holiday. While travelling in Ireland he gave priority to investigate the new designs for Catholic Churches. Unfortunately, the cost associated with such designs were prohibitive for the Cloverdale Parish. A more modest modern design was affordable and able to meet the needs of the Parish.
A Parish meeting was held at Notre Dame School on 11 November 1968 to discuss the design and building of a Church. Father Kelly presented a number of slides of new Churches in Ireland with commentary. These slides provided the inspiration and basic design for the proposed Church of Notre Dame. The proposed design was based on the Church of the Holy Spirit in Ballyroan. Ballyroan was located in the Parish of Rathfarnham, Dublin County.
The Parish Council appointed a Building Committee to coordinate the development, implementation and management of a building program. Members of the Committee included: Denis Green, Laurence Kane, Ronald Murphy, Charles Orloff, Michael Simons, Malcolm Testar, and William Willans. The Parish Council appointed Designer, George Mazak to prepare plans and specifications for the proposed Church.
On 2 October 1969, Archbishop L. J. Goody gave approval to the construction of a Parish Church. A contract was negotiated with E. J. Russell and Sons on 24 September 1970 to build the Church. Work commenced in early October 1970 and was completed in March 1971.
The Church of Notre Dame (known as Notre Dame Catholic Church) was blessed and opened by His Grace, Archbishop L. J. Goody on 16 May 1971.
The plan of the Church is in the form of a cross, the two side wings contain weather screened entrances, storerooms, and confessionals. The west wing contains the sanctuary. Behind the sanctuary is a sacristy and facilities. The Church building is capable of seating 500 people.
The four main gables meet at the center, and support a spire clad with white marble chips. The white cross on top, 50 feet above ground, is illuminated at night by two powerful floodlights.
With the completion, blessing and opening of the new Church, Father Kelly reflected on the previous 11 years of the Notre Dame Parish: ‘At no time was there any doubt in our minds that we would erect an edifice which would give glory to God. Men and women, both young and old, gave their time generously and often it seemed we would not be able to cope with the rapid growth of volunteers who wanted to be associated with the building of their Church. They built the school and presbytery at great sacrifice to themselves, but the Church is the grand climax to all their labours. I’m proud to call it the product of the work, skills and the generosity of the workers. They were distinguished and distinctive. They measure up and match the best I have ever known’.
